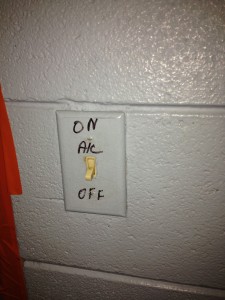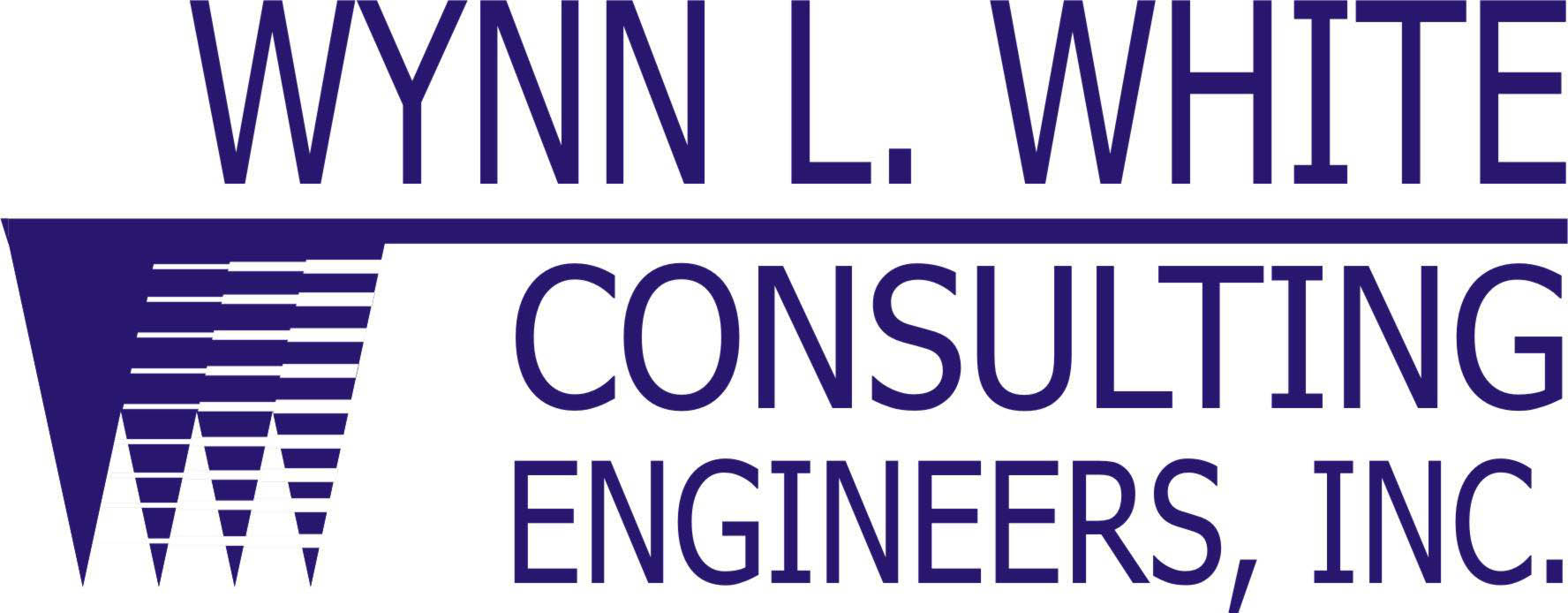Building Commissioning (Cx) is an extremely interesting (at least to those who design, build, own, test and operate buildings and building systems) and relatively new field in the not-so-new age of enhanced building performance. So, what is building commissioning?
What is it?
In short, Building Commissioning is a way of measuring and verifying that a building (or just one building system) performs as the Owner intended. Or put another couple of ways, it’s a process for making sure the customer (Building Owner) gets what they want, or if you’d like, it’s a process that helps us “Trust but Verify” the project lives up to expectations–you know, the thing actually works as intended. As we’ve come to expect more efficient performance from our building systems and operations, we’ve seen some supposedly high tech, high performance building projects fall flat when checking actual performance criteria. Building Commissioning is usually applied to an entire building early in the project (in the pre-design stage).
And there are a couple of other types of commissioning: Retro-Commissioning and Re-Commissioning:
Retro-Commissioning applies the commissioning process to existing buildings and can help resolve problems that resulted from the building’s design and construction and problems that arose during the life of the building. This process usually improves operations and maintenance (O&M) and enhances building performance.
Re-Commissioning applies the commissioning process to existing buildings that have already been commissioned. Ownership change, operational changes, or other circumstances may trigger Re-Commissioning.
The long and short of it is there are different types of building commissioning (for the whole building, or just parts) that Owners can select to help them make sure their buildings/systems perform as expected. These are excellent tools for doing just that.
So, why do it?
There are many reasons to consider Building Commissioning. Done successfully, Building Commissioning helps:
-
>Define the Owner’s Project Requirements (OPR), so everyone involved in the project understands what the Owner considers important for project success (what a concept, right?).
-
>The Design Team understands the OPR and effectively communicate the design and operational requirements to the Contractor.
-
>Contractors understand the testing, measurement, and verification (along with training, warranty, etc.) requirements.
-
>Make sure there’s a smooth transition from the Contractor to the Owner’s operations personnel.
-
>Ensure success doesn’t just exist on paper–it provides real, measurable data that verifies successful project completion.
-
>Reduce the overall cost for operating and maintaining a building.
There are guidelines for commissioning new projects (new buildings), as well as existing buildings. I won’t go into that too much here, but Owners can choose how much (or little) to do. But it’s important to get the commissioning process started as early in the project as possible.
What systems are commissioned?
Typically, all mechanical systems (HVAC) are commissioned, as well as electrical, Life Safety, building automation systems (BAS), and other special components. This goes beyond just Testing and Balancing work–although TAB is an important part of HVAC systems commissioning. And sometimes the building enclosure (roof, walls, windows, etc.) are commissioned as well. Yes, the enclosure is a building system, and depending on the overall building design, there may be unintended interaction between the HVAC system and building enclosure.
The testing, measuring, documentation, and verification part of commissioning is a great way to kick the tires to make sure critical building system components actually work before they’re really needed. The fancy phone app screen may say the backup generator is ready, but the generator may not work when the storm knocks out power. That’s not the time to troubleshoot.
If an Owner has had significant roof leaks or HVAC problems, defining the OPR can establish the Owner’s requirements for enclosure performance, or temperature, relative humidity, and indoor environmental quality (IEQ) criteria, and help the Design Team and Contractors understand what frustrations the Owner has experienced.
Some things are pretty easy to check and verify – like the picture below.

In this case, there’s a pretty low-tech, easy to operate HVAC system control. And sure enough, when the switch was in the “OFF” position, the AC stopped running. Ironically (and I thought this was hilarious), this particular building owner had spent big money on an energy management system that allowed control of ALL (at least they thought) of their HVAC systems. However, this unit (and another in the same building) were not included in the energy management system, so the elaborate control you see in the photo is all there was to control the building’s HVAC system. So even though there’s an App for that, the only way to turn the thing on and off was to flip the switch. That’s NOT funny if you’re a building owner who expects real, measurable, verifiable energy savings from the new, expensive building control system. But like I said, I thought it was kind of funny (especially since I didn’t design it).
ASHRAE Guideline 0 – is it required?
ASHRAE Guideline 0 is a widely accepted standard for the Commissioning Process. I think it’s a well thought out document, and applied correctly, goes a long way in helping make sure the Owner’s goals are met. In many locations, Owners can pick some or all components they want commissioned, but there are jurisdictions in the U.S. where building codes may require building commissioning, and Guideline 0 will be part of that. Or if pursuing LEED commissioning points, expect to see Guideline 0.
Who does Building Commissioning?
Typically, the Owner engages an independent third party to facilitate commissioning. This person acts as the Owner’s representative in preparing building commissioning plans, communicating with Design Team members and Contractors, reviewing design documents, evaluating test results and reports, and training of Owner’s personnel in O&M procedures. This person checks as appropriate to make sure the commissioning plan is being executed, and in the end, prepares a report outlining results. The Commissioning Agent (sometimes called the Commissioning Authority or Commissioning Professional) should have appropriate background and credentials in Building Commissioning.
Stay trustworthy, my friends. Contact me for a free 30 minute consultation if you have any questions about your buildings.
Chris White, P.E., LEED AP, CBCP has been helping clients solve problems for 20 years. He is the most interesting engineer in the world, and is a LEED Accredited Professional and Certified Building Commissioning Professional (CBCP). You can follow him on Twitter @ChrisWhitePE.

